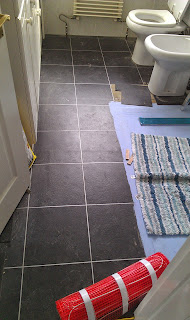The first thing to report on is the fitting of the new doors and handles for the cupboards
On a trip to Homebase we found these mosaic tiles.
We thought these would go nicely around the big mirror above the sink. It took 3 days to stick them and grout them.
This is the new shaver socket. The new ones allow both sockets to be used.
There were some tiles left, so I used them around the window. The thin strip of UPVC looked a bit dated.
You will see we have added a theme, beach-huts. This little one came from John Lewis...There are hooks for things in the same style.
So here are some views of the nearly finished project.
Looking in from the door
the view into the shower
and the view of the mirror from the shower.

























































